DANVERS TOWN HALL
The Danvers Town Hall is one of the town’s most recognizable landmarks. The building was constructed in 1855 as a high school and is eligible to be listed in the Massachusetts Historic Register. Gienapp Architects has provided numerous services for the Danvers Town Hall to modernize and preserve this historic building while retaining its unique character. Our office has helped improve accessibility without compromising on the building’s features and assisted the town in applying for variances from the Massachusetts Architectural Access Board. We restored the main façade, including windows, doors, columns, quoins and other distinctive features. We replaced deteriorating elements with low-maintenance materials that still matched the original profile of the building and designed and installed new energy-efficient LEED-equivalent mechanical systems.
BOXFORD TOWN HALL
First built in 2004, Boxford Town Hall had ongoing issues with building leaks. After the Town conducted a thorough investigation and analysis, it was determined that fully removing and reinstalling brick would be prohibitively expensive. Instead, the team designed targeted repairs to the brick that were cost effective and coincided with other necessary work to minimize disruption to staff in the active public facility.
The Town Hall also had significant heating and air conditioning problems. The existing system was proven to be insufficient for the building’s needs. The air was excessively dry, and the temperatures of opposing halves of the building were difficult to balance. Gienapp Architects and our consultants evaluated a number of systems provided by our HVAC engineering consultants and designed minimally invasive replacements to fix the air quality and temperature problems. Gienapp Architects’ goal in this project was to perform the necessary repairs at the same time, in order to minimize the time that staff were required to vacate the building.
NORWOOD TOWN HALL
This neo-Gothic Town Hall was built in 1927 and is culturally and historically significant to the Town of Norwood and its residents. Over the years, the building had suffered water damage. Gienapp Architects was brought on to identify the cause of the water infiltration and design repairs to the building’s exterior masonry.
Our office conducted a thorough study that determined the cause of water infiltration to be the compromised masonry envelope, including cracks in joints and in the stones themselves. We painstakingly numbered and recorded the stones and their positions, replacing damaged stones with exact reproductions in the same locations. We also repaired the slate roof, relocating original tiles to high-visibility areas and using new slate on less visible spots. We replaced copper flashing on the roof and parapet walls, as well as repairing interior areas that had been damaged by water.
GROVELAND ELECTRIC LIGHT DEPARTMENT
The Groveland Electric Light Department engaged Gienapp Architects to renovate the interior and exterior of an existing building.
Our team began by sitting down with the client to figure out their day-to-day operations and procedures, as well as current deficiencies in their space. We then developed a schematic design option tailored to best respond to their needs. We defined the project scope and cost, created design renderings, plans and specifications for public bidding and provided construction administration services.
In the end, Gienapp Architects transformed a large, underutilized building into smart, functional and comfortable space for employees and customers with a construction cost of $1.2 million. There are new office areas for customer service, clerical workers, the foreman and the director as well as a conference room and kitchenette. Upgrades were made to the HVAC and electrical systems, insulation, windows, doors and finishes and repairs were made to the garage including replacing deteriorated metal panels on the garage bays.
WATERTOWN FIRE STATION
As part of our on-call contract with the Town of Watertown, Gienapp Architects designed renovations and repairs to the Town’s North Fire Station in order make the 1960s building more modern, functional and comfortable for the city’s first responders. We designed renovations and upgrades for living and common spaces, including renovations in the men’s showers and toilets as well as adding new shower and toilet facilities for female firefighters. Gienapp Architects also designed the modernization of mechanical systems, including a new domestic water system, a replacement electrical system, new fire alarms and new armature for the station’s radio communication system. We also conducted exterior repairs, including replacement windows, repainting and selective roof repairs.
WATERTOWN TOWN LIBRARY
The Watertown Town Library had issues with cold air entering the high-traffic building and creating an uncomfortable workspace for the library’s staff, especially at the circulation desk.
Gienapp Architects was brought on to solve the cold air issues as part of our ongoing on-call contract with the Town. Our team assessed the existing setup of the library and it was determined both that the North and South entrance vestibules were too small and that the interior doors opened before the exterior doors closed which allowed cold air to enter the building.
Once the causes of the problems were established, we developed a straightforward solution. We extended the vestibule at the main entrance to increase the distance between the doors and allow one to close before the other one opened. At the rear entrance, we replaced the sliding doors with swing doors to reduce the average opening width from approximately 6’ to 3’ to decrease the amount of cold air allowed to enter the building. We also provided a heater for the staff at the circulation desk to ensure their comfort on even the busiest days.
WESTON COMMUNITY CENTER
The Weston Council on Aging engaged Gienapp Architects to review the lower level of the town’s Community Center and develop a plan to renovate the space in order to address the C.O.A.’s needs. We developed several planning options, but it quickly became apparent that the dedicated senior center space on the lower level was insufficient for the C.O.A.’s needs. Following this determination, a secondary space needs analysis was performed — our office examined the building’s needs over a year-long period, reviewing the over 150 programs that take place in the building. We determined that by sharing space between the C.O.A. and the Recreation Department (the building’s other tenant) it was possible for the building to meet all needs with only minor renovations to increase versatility of all spaces.
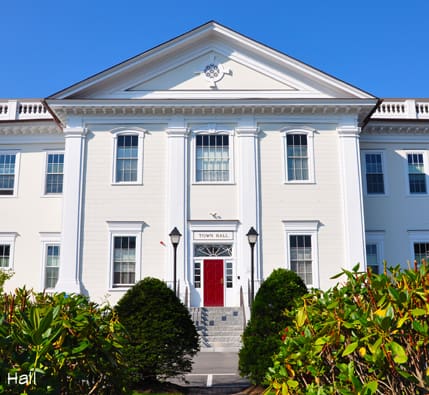
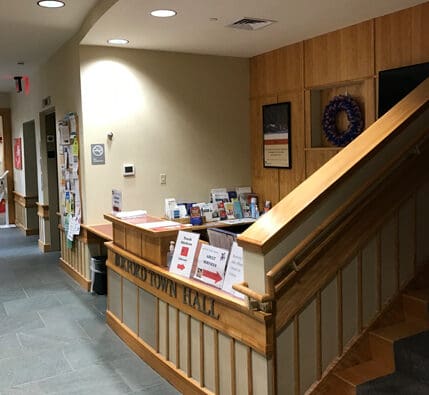
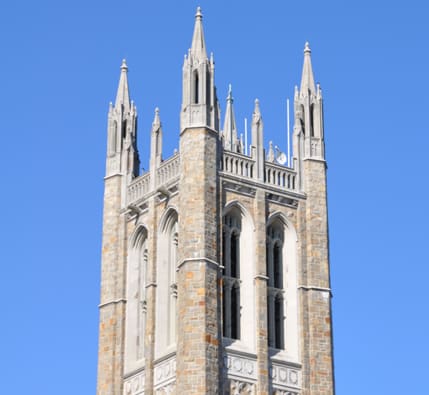
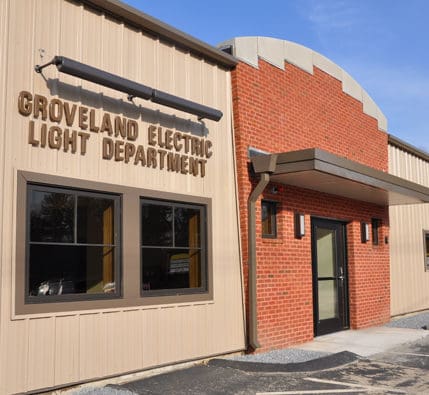
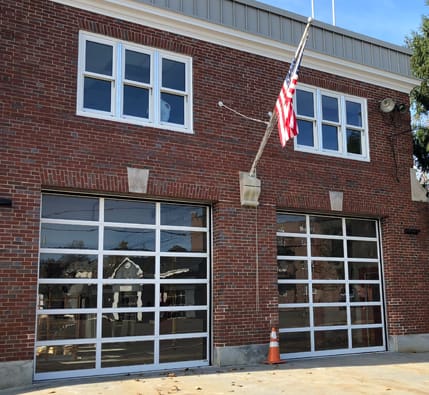
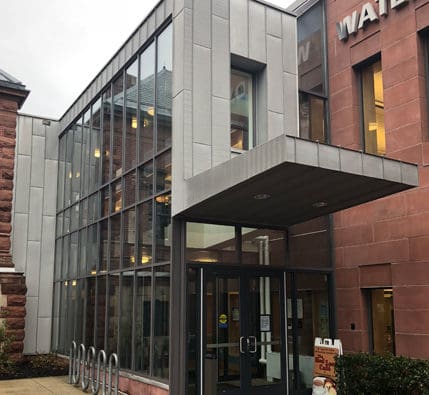

; ?>)
; ?>)
; ?>)
; ?>)
; ?>)
; ?>)
; ?>)
; ?>)
; ?>)
; ?>)
; ?>)
; ?>)
; ?>)
; ?>)
; ?>)
; ?>)
; ?>)
; ?>)
; ?>)
; ?>)
; ?>)
; ?>)
; ?>)
; ?>)
; ?>)
; ?>)
; ?>)
; ?>)
; ?>)
; ?>)