SALEM METAL
Salem Metal is a custom specialty shop that offers a broad range of metal services including machining, laser cutting, punching and welding. After nearly fifty years in business, the company had grown to over sixty-five employees and was in need of a new facility that addressed the needs of employees, impressed customers and better showcased the company’s updated, modern image.
Our team’s design developed a pre-existing “shell” building to house both a light industrial space and a new office area of over 10,000 square feet. This modern and elegant office space has a cohesive design theme intended to evoke an atmosphere of openness, while simultaneously showcasing the company’s products and skills. Metal and metal-look materials feature heavily in the design, speaking to the company’s heritage and strengths. The project also features a modern, café-style breakroom inspired by high-tech companies like Google and Facebook as well as a new, visually impactful entranceway visible from the adjacent road.
SPS NEW ENGLAND
SPS New England is a leading highway, bridge, transit and marine contractor in New England. In 2007, Gienapp Architects designed a 9,000 square foot addition to the company’s existing 5,000 square foot headquarters. The addition was designed in the traditional New England vernacular style, in order to maintain the existing character of the original building. It features interior renovations, expanded space for multiple corporate offices, a new elevator and sustainable construction elements.
In 2020, the Gienapp Architects team returned to the SPS headquarters building to provide more space for the growing company. Our team expanded the existing walk-up attic into a fully functional third story that provides another floor of office space for the company. Gienapp Architects worked with SPS to meet their exact needs and determined the best means of implementations on this project, enabling the building to remain occupied while work took place.
BOSTON NORTH TECHNOLOGY PARK
A light industrial building had been added onto and modified 14 times over the years, resulting in a layout that was confusing and inaccessible. Gienapp Architects provided master and site planning to convert the property into a business-use complex that was modern, accessible and allowed suites to be flexible and adaptable.
Work on the property included numerous accessibility improvements, such as adding a new elevator, removing unnecessary steps and providing accessible pathways around the site and within buildings. New high-efficiency mechanical systems were designed and installed, featuring green aspects such a rainwater absorption and LED lighting. Exteriors were upgraded and clearly-delineated public entrances were developed, allowing visitors to easily navigate the site. Interior spaces were improved and modernized and primary and secondary circulation paths were developed to simplify and clarify wayfinding within the site. The design of the new facility allowed for construction to happen in phases so the property experienced minimal disruptions during renovations.
BLUE OCEAN EVENT CENTER
An industrial building located on prime ocean-front real estate had been vacant for years, and the new owner was looking redevelop the space. Gienapp Architects designed renovations to the 28,000 sq. ft. building to create an event space that was welcoming, highly functional and played off the ocean and beach surrounding it. The design is inspired by lively cruise ship terminals, with its steel siding, stainless steel railings and colorful flags and awnings. The design was developed in two phases, with a strict project schedule due to the fact that artists and events were being booked months in advance of the grand opening. The first phase of the project saw the design and construction of a 175-seat restaurant, a 100-person capacity function room and a 560-seat music hall on the first floor. The second phase involved the second floor’s development into a space featuring two large rooms and a central lounge to be used for exhibitions, weddings and other functions. Throughout the project we installed energy-efficient windows, lighting, insulation and HVAC, with water conservation and recycling systems adding to the building’s green impact.
KAPPY'S FINE WINE & SPIRITS
Kappy’s Fine Wine & Spirits has been serving customers in Massachusetts for over sixty years. They came to Gienapp Architects to improve the appearance and functionality at two of their eleven locations.
In Peabody, we relocated the redemption center from the front of the store to the back with a separate entrance. This made the main store entrance more welcoming and appealing to customers, while streamlining the bottle return process for them and employees. Gienapp Architects also created a new multipurpose room with design inspired by traditional vineyard tasting rooms, in order to provide an attractive space to host in-store events and presentations.
We focused on the exterior at the Malden location. The façade was renovated using gray and red metal panels to modernize the building and brand the storefront. Aluminum sunshades were installed to decrease glare and heat gain to make the building more comfortable and energy efficient.
The improvements at both locations were specifically designed to be built in phases to minimize disruption so business could continue during construction.
CAPITAL CARPET & FLOORING
Capital Carpet, a flooring contractor specializing in commercial and municipal construction, had moved into a new space and needed a new look and functionality for their office and warehouse. Gienapp Architects designed and oversaw interior and exterior renovations to the space.
The goal of the renovation was to transform the space into something that would be welcoming to vendors and clients. To that end, Gienapp Architects created new and clearly-delineated office space and storage areas and a new entrance with canopy and signage. All security, HVAC and fire protection systems were upgraded. We repointed and painted the existing walls, replaced windows, added new permeable pavers, stormwater chambers and landscaped areas to give Capital Carpet a sophisticated space to welcome clients.
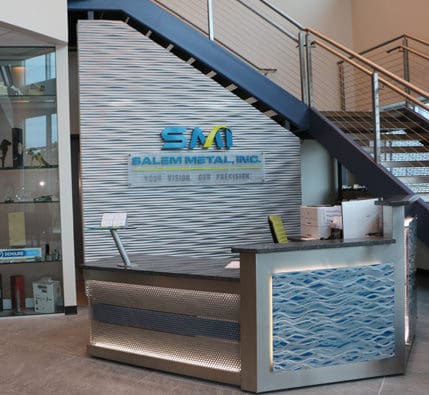
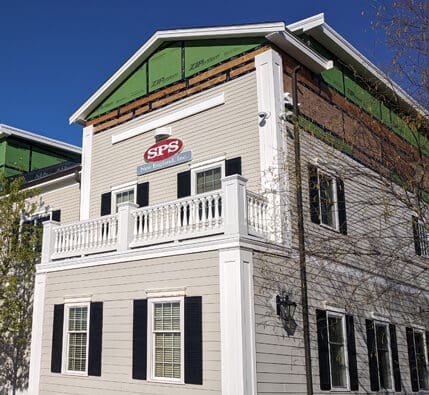
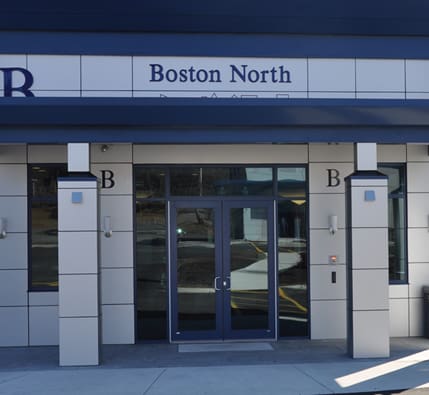
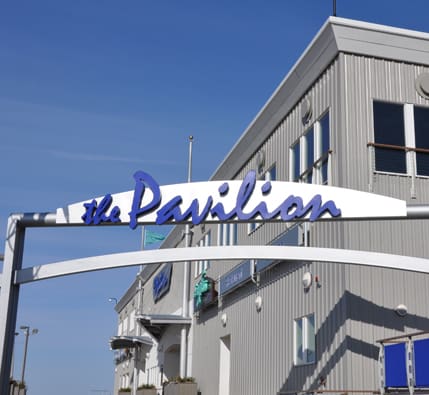
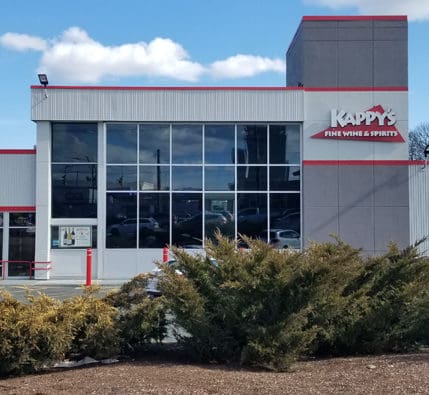
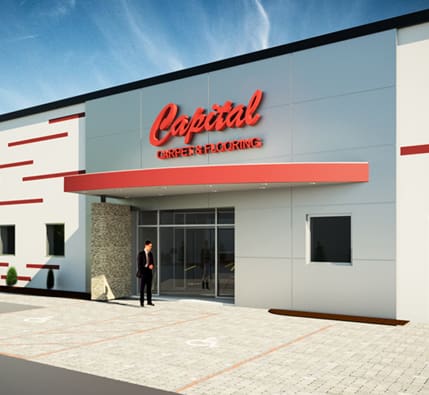
; ?>)
; ?>)
; ?>)
; ?>)
; ?>)
; ?>)
; ?>)
; ?>)
; ?>)
; ?>)
; ?>)
; ?>)
; ?>)
; ?>)
; ?>)
; ?>)
; ?>)
; ?>)
; ?>)
; ?>)
; ?>)
; ?>)
; ?>)
; ?>)
; ?>)
; ?>)
; ?>)
; ?>)
; ?>)
; ?>)