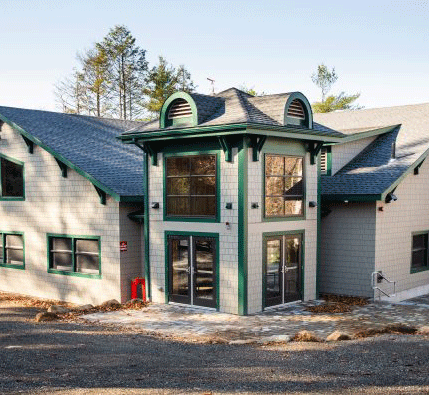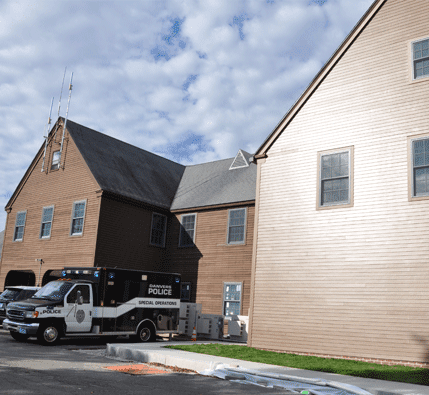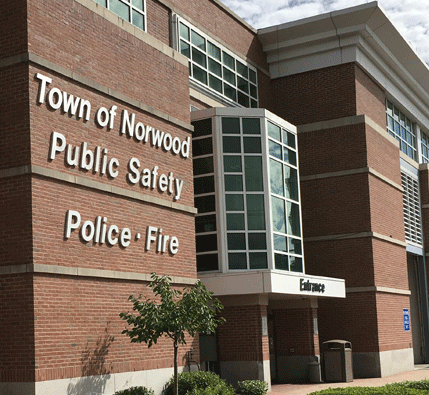Camp Rotary
The Camp Rotary dining hall, built in 1921, provided campers and staff with wonderful memories for nearly a century. As the camp grew over the years, the dining hall and kitchen began to have trouble accommodating the increased volume of campers and their changing needs. The building was also becoming dated. It had multiple maintenance issues, and the lack of restrooms forced kids and counselors to trek to another building.
Camp Rotary hired Gienapp Architects as the Owner’s Project Manager (OPM) to oversee the construction of a new $3 million building. The new dining hall is nearly double its original size and features expanded kitchen facilities and new restrooms. Due to the property’s semi-secluded location and its proximity to Stiles Pond, part of this process involved Gienapp Architects securing environmental permits as well as permits for fire pump and waste disposal.
Even with permit challenges, a tight timeline, scheduling complications due to the pandemic and a limited budget, Gienapp Architects successfully completed the project in the window between when campers left at the end of summer and when they returned in late spring.
Town of Danvers - Dispatch Center
When the Town of Danvers decided to expand the Police Station and Dispatch Center, Gienapp Architects was hired as the Owner’s Project Manager (OPM) to manage the project. Our project management expertise and our familiarity with the Town and its management ensured a smooth and efficient project.
The $5 million project consisted of a large addition to the Station that, like the original building, was in the New England Vernacular style. The addition added a new Dispatch Center, locker rooms, training room and bathrooms.
In order to minimize disruption to normal station operations, Gienapp Architects coordinated between the many vendors and contractors to stay on schedule. As the building was an active police station, it was subject to a number of state regulations and Town requirements. Gienapp Architects assisted the owners in navigating these aspects to enable the project to run smoothly and without incident.
Town of Norwood - Dispatch Center
When the Town of Norwood wanted to upgrade their Dispatch Center, they called on Gienapp Architects to serve as the Owner’s Project Manager (OPM) to ensure the project went smoothly. Since the Center needed to be operational and receive 911 calls, a very strict schedule and system of operations was critical to maintain uninterrupted emergency service.
Under Gienapp Architects’ management, all parties were carefully coordinated. With only three “down periods”, we meticulously planned the work before construction began in order to keep up dispatch coverage throughout the renovation process. This involved extremely exacting standards of project management providing close coordination between all parties including contractors for the radio equipment, consoles and furniture, flooring, 911 systems, computer systems, IT workers, state regulatory agencies and town workers.
Gienapp Architects was able to successfully and efficiently orchestrate the complexities of the project while keeping the project on budget. The final cost of the project was approximately $1 million, mostly in equipment costs.



; ?>)
; ?>)
; ?>)
; ?>)
; ?>)
; ?>)
; ?>)
; ?>)
; ?>)
; ?>)
; ?>)
; ?>)
; ?>)
; ?>)