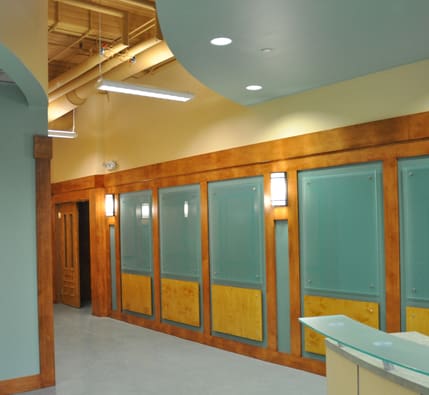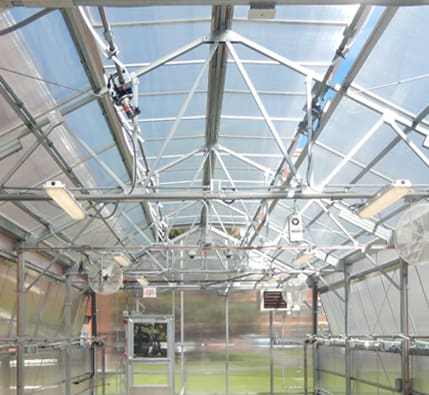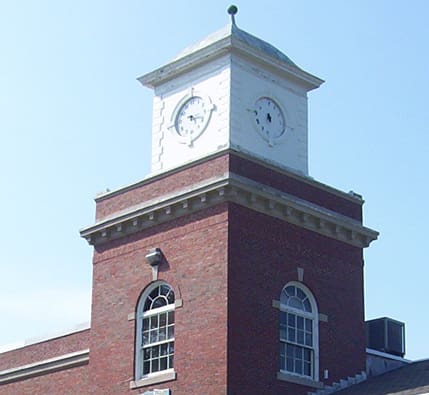MIDDLESEX COMMUNITY COLLEGE ON-CALL
Gienapp Architects has performed many services for Middlesex Community College. We have conducted numerous studies that formed the basis of capital improvements for the college’s Bedford and Lowell campuses. At the Lowell Campus’s Federal building, Gienapp Architects determined the cause of ongoing water infiltration that was resulting in significant damage to the building, as well as designing repairs to make the building weather-tight. We also reconfigured the Pollard Building, a former mill that had been used as commercial offices. Gienapp Architects designed a plan to convert the existing offices into classroom space, while also providing a student lounge and a new accessible entrance for the lobby. We have also performed numerous masonry repairs, window replacements, mechanical systems upgrades and roof repairs for the college.
NORTH SHORE COMMUNITY COLLEGE ON-CALL
As part of our on-call contract to provide services as needed to North Shore Community College, Gienapp Architects has completed several projects of varying size. Several small projects have included accessibility upgrades, enhanced security and fire prevention systems, and building envelope maintenance.
Notable larger projects include the renovation of a previously under-utilized space into a vibrant campus bookstore, complete with space for merchandising, areas for college apparel and gear and a café for students to socialize in. Another large project was the design and installation of a new 20’ by 60’ greenhouse, featuring space for the college’s growing horticulture and life science program. The space features ramp access and raised planters, making the program fully accessible for all students.
READING PUBLIC SCHOOLS
Gienapp Architects has performed numerous projects for the Town of Reading’s public schools. At the historic Joshua Eaton Elementary School in Reading, Gienapp Architects was brought in to perform an assessment of the existing condition of the building’s clock tower (a town landmark). Following this, we designed the restoration of the tower, including replacement of the flush board wood siding, selective replacement or restoration of the original wood quoins, a new copper roof and a new electrical clock system.
Further work done for the Town of Reading following this included several studies performed at the Killam School conducted to determine the best use of space. We provided preliminary design options for several improvements, including redesign of the school’s library, accessibility improvements and reconfiguration of bathrooms. We designed and administered a large-scale replacement of windows at the school and performed numerous other capital repairs. At the Wood End Elementary School, Gienapp Architects was responsible for the design and construction administration of replacement skylights along a major school corridor.



; ?>)
; ?>)
; ?>)
; ?>)
; ?>)
; ?>)
; ?>)
; ?>)
; ?>)
; ?>)
; ?>)
; ?>)
; ?>)
; ?>)
; ?>)
; ?>)
; ?>)
; ?>)
; ?>)
; ?>)