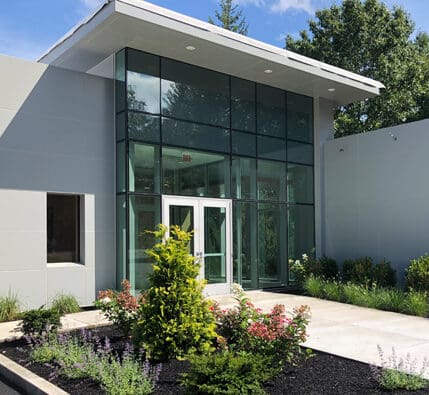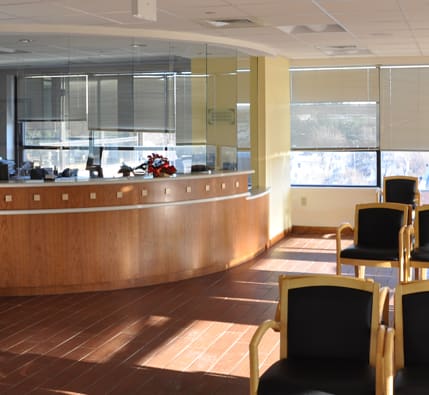Neosome Life Sciences
Gienapp Architects performed a full tenant fit-up of an existing building in Billerica for a research laboratory company. The company, Neosome Life Sciences, purchased the 30,000 square-foot building, and we were hired to adapt the building to better fit the company’s needs. Our process began with an initial assessment of the building prior to the purchase, in order to help our client ascertain its suitability and to determine the scope of work that would be required.
Laboratory space renovations included both experimental/”wet” labs and analytical/”dry” labs. While dry labs involve only minimal contact with chemicals and/or hazardous materials, wet labs are where work with possible contaminants takes place and must adhere to strict design protocols in order to ensure utmost lab safety. Gienapp Architects designed both varieties of lab space for our client, as well as specialized storage space. To meet the high standard used in medical and scientific facilities, our team also designed upgrades to the mechanical, electrical and fire protection systems of the building.
As part of this project, Gienapp Architects created multiple new office spaces and conference rooms, carefully designing to maximize lab space. We also developed specialized storage areas for relevant materials. We completely redesigned the building’s entryway and façade to create a visually striking entrance and a welcoming lobby space for visitors to the facility.
SOUTH SHORE DERMATOLOGY
South Shore Dermatology engaged Gienapp Architects to develop their new medical office. We performed services from site selection through to interior fit-up and move-in. We used 3D modeling to display multiple building options and assist the client in determining the best option for their needs. We created multiple examination rooms, a doctor’s office, a billing and office management office, assistant’s area, waiting room and staff support spaces. The check in/check out counter was designed with privacy barriers and a glass partition, ensuring that the space remained visually open and welcoming while retaining audio privacy for both staff and patients. With careful space planning, Gienapp Architects was able to maximize the utility of space within the unit, ensuring the space kept a cohesive theme and seamless flow.


; ?>)
; ?>)
; ?>)
; ?>)
; ?>)
; ?>)
; ?>)
; ?>)
; ?>)
; ?>)
; ?>)
; ?>)
; ?>)
; ?>)