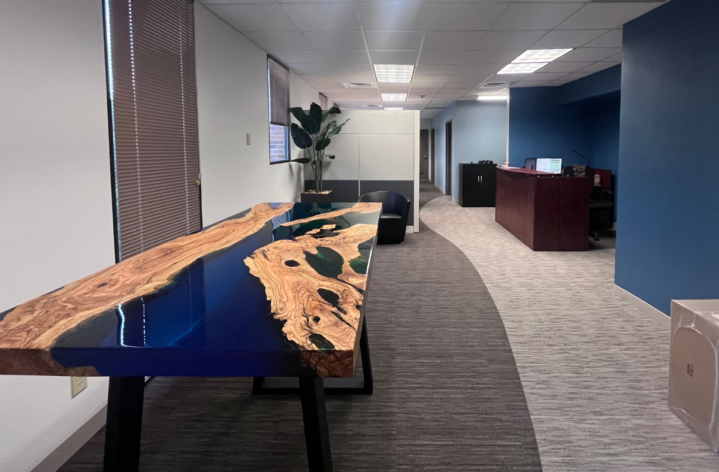A well-designed workplace supports productivity, job satisfaction, and company growth. That’s why Gienapp Architects took on the exciting challenge of redesigning our own office space in Danvers, Massachusetts.
The project involved a significant renovation and expansion within our existing building. “Prior to our renovation, each team member’s workstation was on the second floor,” says Imelda Barnhurst, Owner and Principal of Gienapp Architects. “On the first floor, we had a conference room, a multipurpose room, and some storage space. We were continuing to see steady growth, and we had already maxed out the second floor. So we said, ‘Let’s take the opportunity to build out the first floor.’”
Today, Gienapp Architects occupies both floors of the building, strategically redesigned to support a growing team and to reflect our commitment to a collaborative, supportive work environment.
Empowering Emerging Designers
Leading the renovation were Imelda Barnhurst and Architectural Designer Draftsperson Evamarie Alessandroni.
“When I joined the firm, Imelda and Dale (the firm’s former owner), had started the early stages of the design process,” says Evamarie. “They asked me to step in and help them spearhead the project. They put themselves in the role of the client, encouraging me to take the lead and coordinate with them like I would in any client relationship.”
For Evamarie, it was a valuable hands-on experience that pushed her into new territory.
“I had never dealt with vendor coordination before, so this experience so early on was extremely valuable to my growth and development.”
Creating a Space That Works—and Inspires
The newly renovated office includes expanded workstations for new hires, additional meeting areas for team and client collaboration, and new amenities such as a lactation room, larger kitchen facilities, and additional restrooms. These upgrades are designed to improve both functionality and comfort, while meeting the evolving needs of the team.
“I had a lot of creative liberty,” says Evamarie. “Working alongside Imelda and Dale while also having that creative autonomy to make design decisions was incredibly rewarding.”
Every element of the new space was intentionally chosen to enhance the team’s daily experience, from the welcoming common areas to the handcrafted collaboration table in our entryway. Our upgraded kitchenette now functions as more than just a break area, but as a space where team members can gather, exchange ideas, and connect beyond their desks. Carefully selected finishes and furnishings bring warmth and personality to the space, reinforcing our identity as a firm that values both form and function.
Designing with Purpose
A key part of Gienapp Architects’ design philosophy is anticipating issues before they arise. Evamarie shares one such example from the office project:
“I really had to think about the proximity of our kitchenette to staff workspaces. How well do these two spaces work together? Could the sound of the dishwasher be distracting? We came up with solutions, like portable barrier walls, to mitigate what could become real issues for clients, or in this case, for our own team.”
She also emphasizes how even small decisions can have a big impact.
“My favorite parts of the project were the seemingly simple things—designing the flooring pattern, choosing wall paint, and deciding what furniture would work cohesively. The biggest thing to remember is how the design is going to affect the user. Realizing people will actually be using the space and thinking about what will improve their experience is key. Sensory elements really can spark creativity and shape how you feel throughout the day.”
A Culture of Learning by Doing
Imelda echoes the value of hands-on experiences for emerging professionals, drawing from her own path.
“I had started at Gienapp Architects, and less than a year out of graduation, we did a huge renovation of the entire building, practically a gut renovation. Dale pulled me into the project, and I had my trial by fire. I was able to provide Eva with guidance and support, having been in the same shoes as her.”
That commitment to mentorship is built into how Gienapp Architects operates.
“Even though we don’t do that many projects for our own office, we’re really big on our junior staff being part of construction administration,” she explains. “It’s about giving them the opportunity to see the impact of their drawings—not just the pride in seeing it built, but understanding the full process and the questions that come up along the way. Our junior staff don’t spend all of their time in the office—they’re on-site, learning firsthand. We want them to gain that experience from the very start.”
A Reflection of Our Values
The same care we bring to our clients’ projects guided every decision in shaping our own space. We believe that well-designed environments inspire people to do their best work—and our new office reflects the high standards and attention to detail we deliver to our clients.
As we continue helping our clients create exceptional spaces, we now do so from a work environment that embodies everything we stand for: thoughtful, inspiring, and human-centered design.
