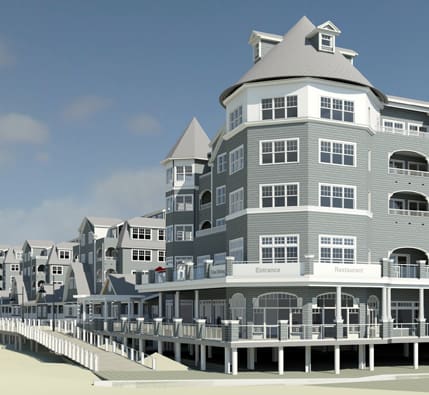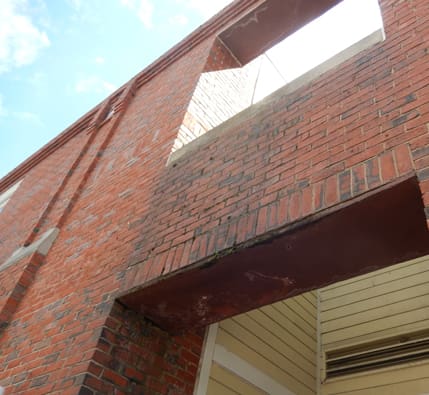SALISBURY ONE OCEANFRONT
The Salisbury One Oceanfront project is a proposed mixed-use development on three acres of beachfront property in the commercial center of Salisbury, Massachusetts. Gienapp Architects’ design gave the site a traditional, New England coastal look.
The design features space for both 240 residential units and 6,500 square feet of shop fronts. The retail space is designed to provide 750 square foot or 1500 square foot units for small boutique stores, with the option to combine multiple units into a larger space (likely for a restaurant). To better delineate space for both residents and shoppers, Gienapp Architects created separate entrances for separate purposes. Carefully engineered circulation paths ensure that residents do not need to pass through a bustling shopping space to enter their homes.
1709 MASS AVENUE LEXINGTON
An existing mixed-use building at 1709 Mass Avenue in Lexington, Massachusetts was being damaged by water infiltration. Gienapp Architects consulted with office and commercial tenants and performed an in-depth study to determine the cause. The project ended up requiring extensive masonry repairs, including the removal and replacement of the building’s central “plaza” area. Gienapp Architects worked closely with the building’s tenants to understand their needs and developed a plan for repair that would allow for the building to remain open during construction.


; ?>)
; ?>)
; ?>)
; ?>)
; ?>)
; ?>)
; ?>)
; ?>)