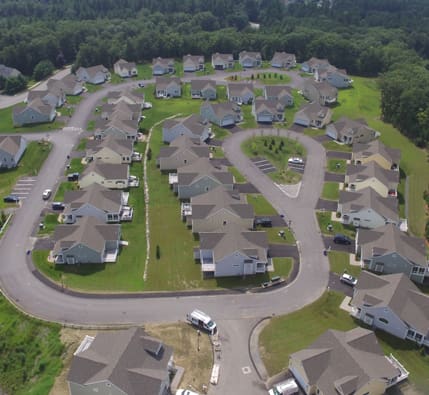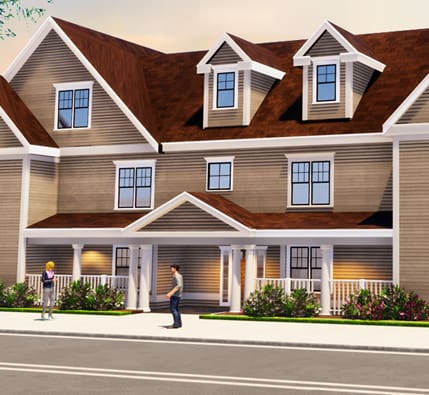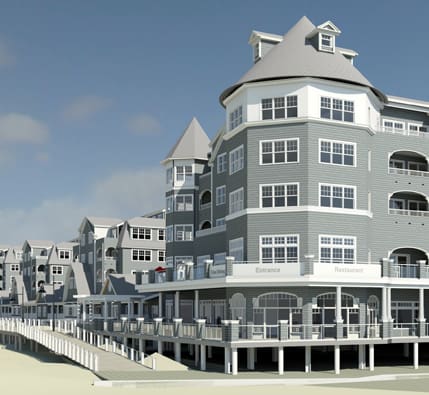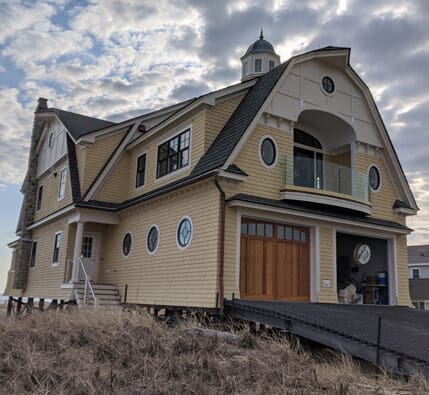BLANCHARD POINTE FREE-STANDING CONDOS
Gienapp Architects was retained by Blanchard Pointe Development to provide creative and highly-efficient free-standing single-family condominiums for their large residential complex that includes apartment buildings, large luxury homes and townhomes. GA designed “small” free-standing homes to appeal to professionals and empty-nesters who want the privacy of a single-family home and the low-maintenance benefits of living in an association, without the underutilized space of a large house. Gienapp Architects developed plans for two variations on a basic design (single floor or partial second floor), with four separate but visually cohesive design options. Beyond this, all homes were designed to be highly customizable internally, with a range of different choices for closet placements, layouts and optional features such as breakfast nooks or dormer windows. The combination of these one-story and two-story variations along with the use of different paint colors and materials minimized the identical appearances of the homes while maintaining a sense of community and simplifying maintenance for the site.
CHARLES RIVER EQUITY PARTNERS
Charles River Equity Partners was looking to develop a parcel of land that was long, narrow and sloping. Gienapp Architects took advantage of the parcel’s unique shape with the design of a 12-unit structure with nine two-bedroom townhouse units and an additional area featuring three additional apartments that maintained the character of the surrounding area. The front of the building preserves the area’s semi-urban character, continuing the existing street edge by setting parking to rear of the building. Taking advantage of the slope of the site, Gienapp Architects was able to both blend the site with its surroundings and ensure that each unit was advantageously located, sized and spaced.
SALISBURY ONE OCEANFRONT
The Salisbury One Oceanfront project is a proposed mixed-use development on three acres of beachfront property in the commercial center of Salisbury, Massachusetts. Gienapp Architects’ design minimizes the visual impact of parking structures and gives the site a more traditional look. It maintains the town’s unique coastal New England character, and controls shading and maintains ocean views. The design features space for 240 residential units and 6,500 sq. ft. of storefronts. Careful space planning ensures that residents and shoppers have different circulation paths, allowing both uses to coexist in the building. All units are efficiently designed to fully utilize space and to maximize ocean views, while taking care not to adversely affect the surrounding beach.
SALISBURY RESIDENCE
This private residence, located on a barrier beach in Salisbury, Massachusetts, showcases our work in meeting unique challenges in residential development. This project was built in a DEP designated coastal resource area, and required sensitive construction to minimize impact to the surrounding barrier beach. This three-bedroom, four-bathroom house is elevated above the floodplain on driven steel piles, which protect both the house and its surroundings from potential wave action. The building’s two-car garage is also raised above the floodplain by an open metal grating ramp.
The house was designed to be a unique, modernized interpretation of traditional New England coastal vernacular architecture — a style highly desired by the client. Notable features include the internal lift, providing accessibility to all floors, and the modern widow’s walk that provides 360-degree views of the surrounding ocean and salt marsh.




; ?>)
; ?>)
; ?>)
; ?>)
; ?>)
; ?>)
; ?>)
; ?>)
; ?>)
; ?>)
; ?>)
; ?>)
; ?>)
; ?>)
; ?>)
; ?>)
; ?>)
; ?>)
; ?>)
; ?>)
; ?>)
; ?>)
; ?>)
; ?>)
; ?>)
; ?>)
; ?>)
; ?>)
; ?>)
; ?>)